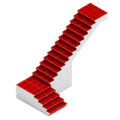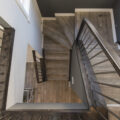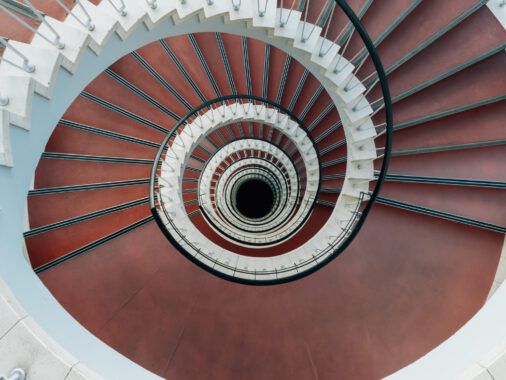U-Shaped Staircase Calculator
A staircase is more than just a functional element in a home; it is a central architectural feature that defines the character and flow of your living space. Among various staircase designs, U-shaped staircases stand out for their elegance and practicality. They efficiently utilize space, provide visual appeal, and enhance the architectural sophistication of a home.
This comprehensive guide will walk you through calculating dimensions, designing, and estimating costs for a U-shaped staircase. Whether you are a homeowner planning a remodel or a civil engineering enthusiast, this guide will help you understand every essential aspect.
What is a U-Shaped Staircase?
A U-shaped staircase, also called a half-turn or switchback staircase, consists of two parallel flights of stairs connected by a landing, resulting in a 180-degree turn. This design is functional and visually appealing, making it a preferred choice in residential architecture.
Advantages of U-Shaped Staircases
✔ Space Efficiency: Ideal for homes with limited space as they fit neatly into a square or rectangular area.
✔ Aesthetic Appeal: Offers a grand and elegant look, often becoming a focal point.
✔ Safety: The landing provides a resting point, reducing the likelihood of severe falls.
✔ Privacy: Creates a visual barrier between floors, enhancing privacy.
✔ Design Flexibility: Can be adapted to traditional and modern styles.
Key Components of a U-Shaped Staircase
Understanding the main parts of a U-shaped staircase is crucial for proper design and construction:
- Treads – The horizontal steps where you place your feet.
- Risers – The vertical components between each tread.
- Stringers – Structural supports running along each side of the staircase.
- Landing – The intermediate platform where the staircase changes direction.
- Newel Posts – Structural posts at the start, end, and turn of the staircase.
- Handrails – Rails for safety along the staircase.
- Balusters – Vertical posts supporting the handrail.
Building Code Considerations
To ensure safety and compliance, always follow local building codes. Common residential building requirements include:
- Riser Height: Between 150 mm (6 inches) and 200 mm (8 inches).
- Tread Depth: Minimum 250 mm (10 inches).
- Stair Width: At least 860 mm (34 inches).
- Headroom Clearance: Minimum 2 meters (6 feet 8 inches).
- Maximum Rise Between Landings: Typically 3.66 meters (12 feet).
Always verify regulations with your local building authority before starting construction.
Calculating Dimensions for a U-Shaped Staircase
Designing a U-shaped staircase requires precise calculations to ensure comfort, safety, and compliance with building codes.
Measuring Total Rise
The Total Rise is the vertical distance from the finished floor of the lower level to the finished floor of the upper level.
Example:
If the total rise is 3600 mm, we proceed to the next step.
Determining Riser Height and Number of Risers
Choose a comfortable riser height within the code limits. A common choice is 180 mm.
Calculating the Number of Risers
\text{Number of Risers} = \frac{\text{Total Rise}}{\text{Preferred Riser Height}} \text{Number of Risers} = \frac{3600 \text{ mm}}{180 \text{ mm}} = 20 \text{ risers}Actual Riser Height
\text{Actual Riser Height} = \frac{\text{Total Rise}}{\text{Number of Risers}} \text{Actual Riser Height} = \frac{3600 \text{ mm}}{20} = 180 \text{ mm}Dividing Risers Between Flights
A U-shaped staircase consists of two parallel flights connected by a landing.
\text{Risers per Flight} = \frac{\text{Total Risers}}{2} = \frac{20}{2} = 10 \text{ risers per flight}Determining Tread Depth and Number of Treads
Each flight has one less tread than the number of risers:
\text{Treads per Flight} = \text{Risers per Flight} - 1 10 - 1 = 9 \text{ treads per flight}Using the Stride Length Formula:
2 \times \text{Riser Height} + \text{Tread Depth} = 600 \text{ mm to } 650 \text{ mm}For 630 mm:
2 \times 180 + \text{Tread Depth} = 630 \text{Tread Depth} = 630 - 360 = 270 \text{ mm}Calculating Total Run
Each flight’s total run is:
\text{Total Run per Flight} = \text{Treads per Flight} \times \text{Tread Depth} 9 \times 270 = 2430 \text{ mm}Designing the Landing
The landing connects both flights and must be adequately sized.
- Width: Matches the stair width (900 mm to 1000 mm).
- Length: At least the stair width (1000 mm x 1000 mm for this example).
Ensuring Headroom Clearance
Make sure there’s at least 2 meters of headroom clearance above the staircase.
Material Estimation
Treads
- Quantity: 18 treads (9 per flight)
- Dimensions: 1000 mm × 270 mm × 38 mm
- Total Volume:
18 \times (1.0 \times 0.27 \times 0.038) = 0.18468 \text{ m}^3
Risers
- Quantity: 20 risers (10 per flight)
- Total Volume:
20 \times (1.0 \times 0.18 \times 0.019) = 0.0684 \text{ m}^3
Stringers
Each flight requires 2 stringers.
Stringer Length (Pythagorean Theorem):
\text{Stringer Length} = \sqrt{(1800 \text{ mm})^2 + (2430 \text{ mm})^2} = \sqrt{3,240,000 + 5,904,900} \approx 3024 \text{ mm}Total volume for 4 stringers:
4 \times (3.024 \times 0.3 \times 0.038) = 0.1379712 \text{ m}^3Estimating Costs
- Pine Wood ($500/m³):
0.4290512 \times 500 = 214.53 - Additional Materials: $70 (fasteners), $300 (handrails), $100 (finishing)
- Total Material Cost: $684.53
- Labor (60 hours × $40): $2,400
- Grand Total:
684.53 + 2400 + 308.45 = 3392.98





