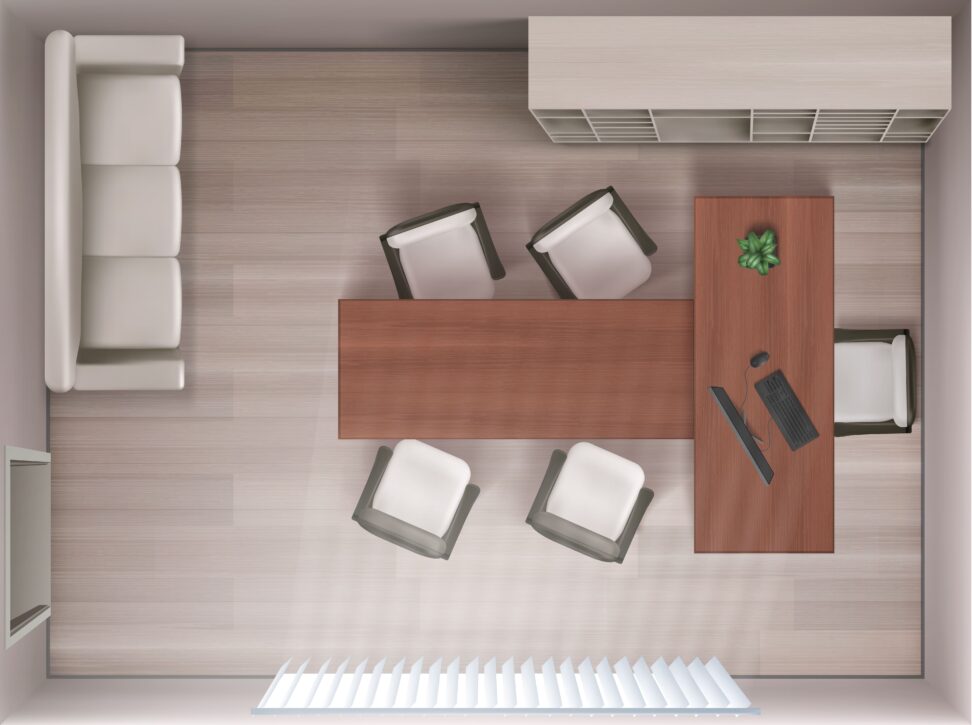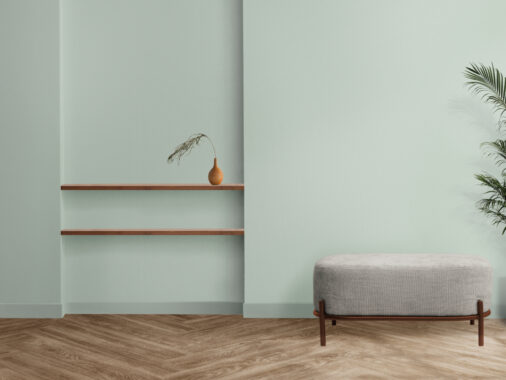Add Furniture
Room Layout
Room Summary
sq ft
sq ft
sq ft
How to Plan Your Room Layout
- Enter Room Dimensions
Start by providing the length, width, and height of your room in feet or meters. This sets the foundation for accurate calculations. - Add Furniture Details
Specify the dimensions of each furniture piece and the quantity. The planner calculates the total occupied area for all items. - Visualize Space Usage
See how much space is used and how much remains free. Adjust your layout to avoid overcrowding or under-utilization. - Update or Remove Items
Modify or delete furniture details to refine your plan dynamically.
Example:
You’re designing a 15 ft × 12 ft living room with a sofa, coffee table, and TV stand.
- Input room dimensions:
- Length: 15 ft
- Width: 12 ft
- Add furniture details:
- Sofa: 6 ft × 3 ft × 3 ft (1 piece)
- Coffee Table: 4 ft × 2 ft × 1.5 ft (1 piece)
- TV Stand: 5 ft × 2 ft × 2 ft (1 piece)
Result:
- Total room area: 180 sq ft
- Occupied area: 50 sq ft
- Remaining free space: 130 sq ft
This helps you decide whether to add more items or rearrange existing furniture for better flow.





